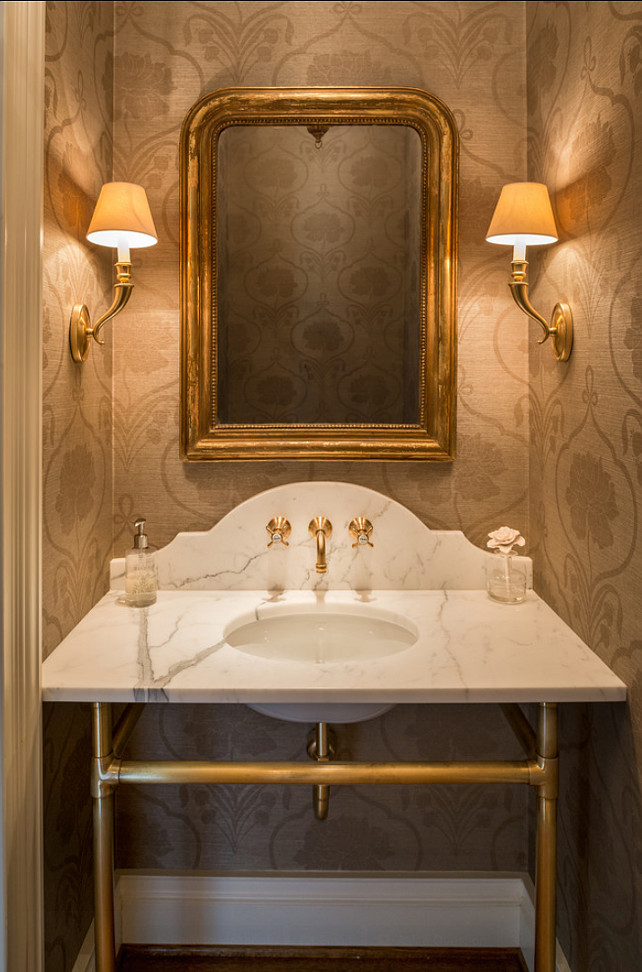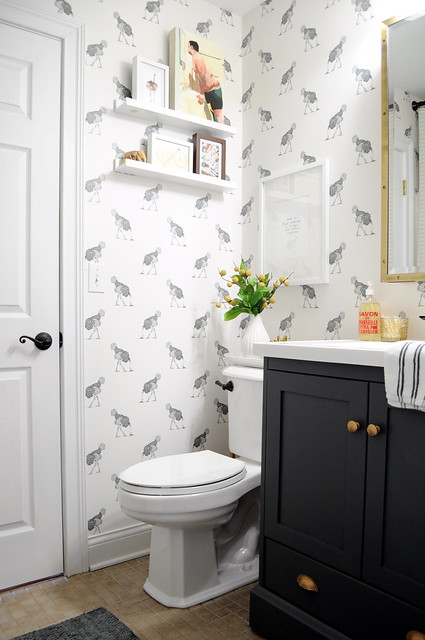Thursday, October 2, 2014
Kitchens with Color
I love kitchens. Probably because I love baking. I especially love kitchen design. Currently the trend right now is all white kitchens and open shelving. Although white kitchens can be gorgeous I don't think they are always practical, especially if you have a young family. Obviously using white in a kitchen will help reflect light and make the space appear more open. So some white in the kitchen is great. However, kitchens are one of main working rooms in the house and can take a beating. So why would you every paint that area completely white?! And I think open shelving can work- if you have matching/beautiful tableware and plenty of storage. There are some gorgeous kitchens I really like that have color. Color on the cabinets, tiles, floor. Something to hide all the wear and tear that a kitchen takes on. I've posted a few of my favorites below.
Images via :smitten studio, house beautiful, the kitchn, jhinteriordesign, my pinterest page
Wednesday, September 24, 2014
Designer Spotlight: Jessica Helgerson Interior Design
Jessica Helgerson Interior Design is one of my favorite firms. She does both residential and commercial design. I love the houses that come out of this firm. Not only are they beautiful, stunning and unique, but she promotes environmentally friendly designs. It would be a dream to work at this firm. Take a peek!
All images via Jessica Helgerson Interior Design
Seriously?! What if this was the lounge for your office.
All images via Jessica Helgerson Interior Design
Wednesday, September 3, 2014
My Design: Ella's Restaurant
One of my favorite assignments I had last semester was designing a remodel for a restaurant in California. I think I liked it so much because I had to go out and look at actual materials- I wasn't just looking at things online. Going out and looking at tile, paints, and fabrics made me so excited and confirmed my love for design. Take a peek below.
My inspiration was San Francisco mornings of warm sun, with foggy grays and blues.
The exterior stayed mostly the same, but I added a new logo and gave it a facelift with new paint and doors. I didn't want existing customers to feel like it was a completely different restaurant, but I wanted to attract new customers too.
One of the dinning rooms.
Such a fun project!
My inspiration was San Francisco mornings of warm sun, with foggy grays and blues.
The entrance to the restaurant. A new and updated "To Go" counter was added. And the inside completely remodeled.
One of the dinning rooms.
Such a fun project!
Tuesday, August 26, 2014
My Design: Fireplace Surround and Living
For one of my assignments last semester we had to we had to design a bathroom for a prospective client. I mentioned that earlier here. But we also had to design a new fireplace surround and living room. The tricky part was keeping the corner fireplace and working it into the design. I'm not the biggest fan of corner fireplaces. Yes, they occupy empty corners, but they are also a focal point in a room. By placing a fireplace in the corner, the layout of the room can get funky. Especially if you add a T.V - making two focal points that are not on the same wall.
For the space I decided to go masculine and modern with a lot of greens, wood and leather. I decided to cover the entire fireplace surround with an awesome green marble. Having one giant marble wall makes the fireplace a focal point but doesn't crowd the room. It also will reflect light into the space.
Since the potential client lives in an apartment the living room is a high functioning space and hosts a T.V. I also wanted to include ample seating and built in bookshelves to give the room character. The green velvet couch balance the room by complimenting the fireplace. And the leather daybed provides seating, but wouldn't block the sliding doors that lead to the balcony.
Materials Board
Overall I really liked this space and would totally live here myself. Especially since I put in two cowhide rugs! I wanted to buy one when we went to Argentina a few years ago.... one day I will have cowhide rug.
Below are some neat corner fireplaces I've found that would be great inspiration for those corner fireplaces you may have at home.
For the space I decided to go masculine and modern with a lot of greens, wood and leather. I decided to cover the entire fireplace surround with an awesome green marble. Having one giant marble wall makes the fireplace a focal point but doesn't crowd the room. It also will reflect light into the space.
Since the potential client lives in an apartment the living room is a high functioning space and hosts a T.V. I also wanted to include ample seating and built in bookshelves to give the room character. The green velvet couch balance the room by complimenting the fireplace. And the leather daybed provides seating, but wouldn't block the sliding doors that lead to the balcony.
Materials Board
Overall I really liked this space and would totally live here myself. Especially since I put in two cowhide rugs! I wanted to buy one when we went to Argentina a few years ago.... one day I will have cowhide rug.
Below are some neat corner fireplaces I've found that would be great inspiration for those corner fireplaces you may have at home.
images via (pinterest)
Monday, August 18, 2014
Bathrooms: Wallpaper in the Powder Room
Since we are on the topics of bathrooms I thought I would share my thoughts on powder rooms or any small bathroom really. I think these small spaces are a great area to add color and wallpaper. This is a great room to test out color if you're scared to- because it wouldn't cost that much to change or fix if you didn't like it. I'm not the biggest fan of wallpaper all over the home. But in small doses I think it can be great and visually interesting.
Growing up my friends house had a powder room that was completely wallpapered, I loved using that bathroom as a kid. I don't remember the pattern specifically, but the wall paper was a deep maroon. It was so dark and moody in there. Maybe as an adult it was just a regular bathroom, and as a kid I just had a creative imagination- but I loved it! And really you should love every room in your home.
So below I put together some awesome examples of small powder rooms (and bathrooms) that are wallpapered. Maybe this will inspire you to jazz up your own.
Maps would be fun. 1) it definitely gives you something to look at and 2) you could customize it with maps of the world or maps of you state, county, etc.
Growing up my friends house had a powder room that was completely wallpapered, I loved using that bathroom as a kid. I don't remember the pattern specifically, but the wall paper was a deep maroon. It was so dark and moody in there. Maybe as an adult it was just a regular bathroom, and as a kid I just had a creative imagination- but I loved it! And really you should love every room in your home.
So below I put together some awesome examples of small powder rooms (and bathrooms) that are wallpapered. Maybe this will inspire you to jazz up your own.
via (elle decor)
Maps would be fun. 1) it definitely gives you something to look at and 2) you could customize it with maps of the world or maps of you state, county, etc.
via (home bunch)
via (6th street design school)
via (elle decor)
via (the decorista)
These would be fun to do near the kids room or a play room.
both via (desire to inspire)
via (gilded mint)
via (lonny)
I love this one pictured above. Could you imagine having this bathroom in your house?! I think it's doable. Super moody.
via (emilyhenderson)
via (pinterest)
via (pinterest)
via (pinterest)
And one more of a map powder room -to show you how different it looks from the first one.
via (a cup of jo)
Thursday, August 14, 2014
My Design: Bathrooms
For one of my classes we had to design 3 bathroom options for a 35 year old single male perspective client. This client was made up, but the actual apartment was real. Here are the 3 designs I came up with:
I ended up selecting Option B because it was more dramatic and challenging. Adding the wall of mirrors reflects light in the small space and also makes it look bigger. Because I was designing for a man and since there would be added light I decided to paint the walls black and use black tiles in the design. Having an opened based sink gives the space more room visually as well. I also went with a pocket door to save on space.
I decided to use a lot of fixtures from Waterworks . I love their ridiculously expensive products and since this was "pretend" and my budget was limitless I decided to daydream. On a side note I think it would be awesome to own a freestanding tub. Its a tub you could totally daydream in- there is something romantic about it. Cue candles, a rustic plank of wood across the top to hold you drink and book (or in my case magazine), and soft music. But then I think how often would I need to dust under the tub? Because if it has to be frequent this tub probably wouldn't work for me. When designing a space I always think of how am I going to clean this? Or does this need constant cleaning? Something you should consider when designing spaces for yourself or a client.
I ended up selecting Option B because it was more dramatic and challenging. Adding the wall of mirrors reflects light in the small space and also makes it look bigger. Because I was designing for a man and since there would be added light I decided to paint the walls black and use black tiles in the design. Having an opened based sink gives the space more room visually as well. I also went with a pocket door to save on space.
I decided to use a lot of fixtures from Waterworks . I love their ridiculously expensive products and since this was "pretend" and my budget was limitless I decided to daydream. On a side note I think it would be awesome to own a freestanding tub. Its a tub you could totally daydream in- there is something romantic about it. Cue candles, a rustic plank of wood across the top to hold you drink and book (or in my case magazine), and soft music. But then I think how often would I need to dust under the tub? Because if it has to be frequent this tub probably wouldn't work for me. When designing a space I always think of how am I going to clean this? Or does this need constant cleaning? Something you should consider when designing spaces for yourself or a client.
Let me know what you think!
Subscribe to:
Posts (Atom)




















































